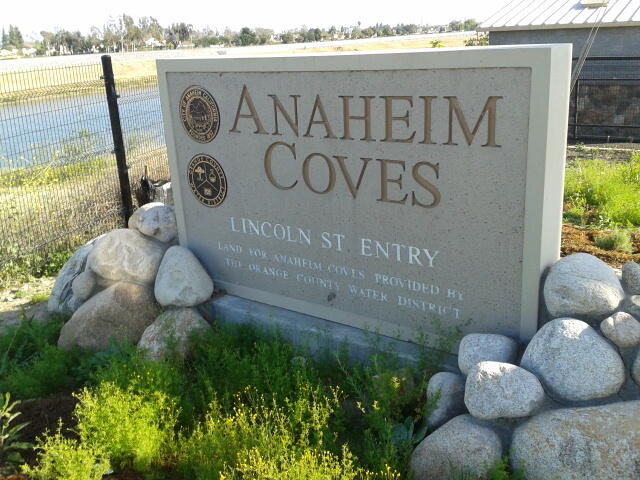Open space can be hard to come by in Orange County. As we creep past the Santa Ana River on the 57 freeway we rarely stop to think about what an important environmental resource the river is. Recently, a concerted effort has been made to reclaim parts of nature that had gone unnoticed for many years. A great example of this is the recently opened Anaheim Coves Trail which was designed by MIG, a multidisciplinary firm that specializes in creating welcoming and engaging spaces for people to enjoy.

Anaheim Coves is situated on roughly 14 acres that skirt the Santa Ana River, and is adjacent to a 116 acre groundwater recharge basin. Owned by the Orange County Water District, and leased to the City of Anaheim, the park offers open space and recreation opportunities to residents in the surrounding area. MIG was recently honored by the Southern California chapter of the American Society of Landscape Architects in the Land and Water Reclamation category. The design highlights the native vegetation, animals, and history of the area. Informational signage helps educate the public about water reclamation and the hydrologic cycle. The park offers habitat for birds traveling on the Pacific Flyway to rest on their long journey. QCP provided signage, wall cap, and seat walls to this project. Steve Lang, a landscape architect who worked on the project was kind enough to answer some questions about the design process that gave us such a great space.
QCP: How did you first become involved with the Anaheim Coves Trail project?
Steve Lang: I was involved with the UCLA Extension Landscape Architecture program when we had the Santa Ana River at Anaheim as a project design charette. Hosted by Anaheim, we had over 80 students brainstorming for a day what improvements might be possible to enhance the river experience and quality of life for Anaheim residents. A number of students were very excited about this project and wanted to further pursue the initial ideas generated from the day-long charette. Consequently I co-taught a design studio that more intensely considered the site opportunities and developed conceptual plans for the 7 mile reach of the River’s edge in Anaheim. The final report was presented by the students to the City Council and was enthusiastically received. An outgrowth of that was the City’s application for funding the Anaheim Coves project, which they received and proceeded with securing design services. MIG was thrilled to be apart of the design process after our early interests in the “Vision for the River.”
QCP: What was your design approach?
SL: Our design approach was to collaboratively work with the Orange County Water District, as the property owner, and Anaheim’s Community Services Department to assure them that a recreational trail could successfully be developed and managed in conjunction with OCWD’s water recharging basin facility. We also were very sensitive to the proposed trail improvements impact on the adjacent residential properties. Our goal was to create a multiuse trail that could offer neighboring residents a respite from the urban scene and take advantage of the water habitat and open vistas associated with the River and basin environment.
QCP: What was your biggest challenge in the planning of the park?
SL: The biggest challenge in planning Anaheim Coves was developing a trail that met OCWD’s access requirements and restrictions while offering a quality natural experience. The continuous fencing around the water basin prompted using black wire fencing, elevated overlooks, artistic panels and intermittent interpretive signage to break up the impact of the required barrier. Managing the re-vegetation of the 14 acres with all native plants versus some aggressive, existing species required careful and committed maintenance to insure an attractive landscape with the desired plant biodiversity.
QCP: Is the use of previously closed public lands for recreation a new concept? Do you see this becoming more popular in the coming years?
SL: With the build out of cities and greater density in housing there will continue to be increased demands for recreation and passive natural experiences as well as a greater need for alternative transportation modes- walking and bicycling. The lack of developable land will prompt more attention to utility right- of-ways, flood control channels, water and special district holdings and school properties as potential resources for recreation improvements. The key is to find a win/win where there are benefits for all parties involved. With enlightened and courageous leadership and successful cooperative precedents, the process may become more collaborative and easier to initiate dual use recreational facilities.
QCP: What types of special disciplines were involved in the design process?
SL: Foremost in the success of the design process were passionate client staff members who had a vision for this unrecognized resource. They understood the unique recreation potential that this property offered. Staff’s genuine connection with the community, stubborn negotiating skills with the water agency, coupled with the MIG design team’s expertise in landscape architecture, civil engineering and electrical engineering provided a firm basis for developing the challenging inter –agency project.
Anaheim Coves Trail is a shining example of what can be done with a little ingenuity and hard work. MIG should be proud of their accomplishments on this project. It is our hope that the park will become a template for other cities that wish to reclaim parts of nature for their residents to enjoy.
